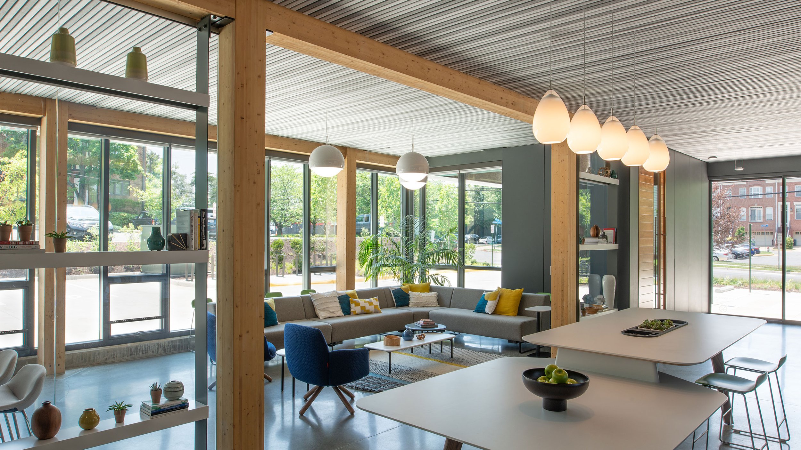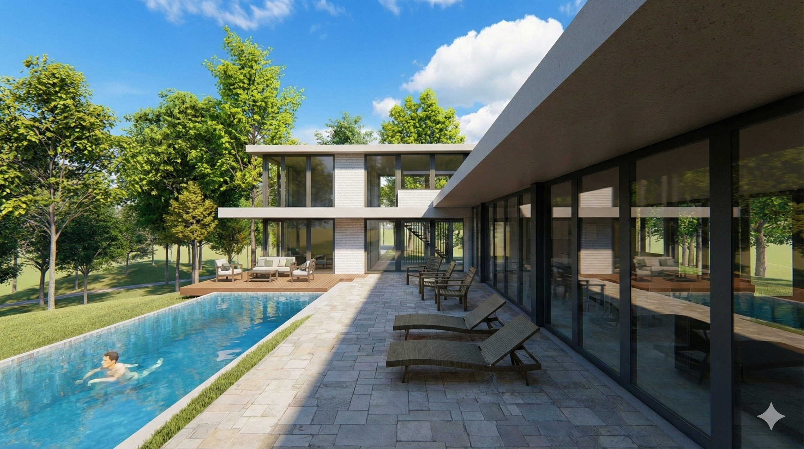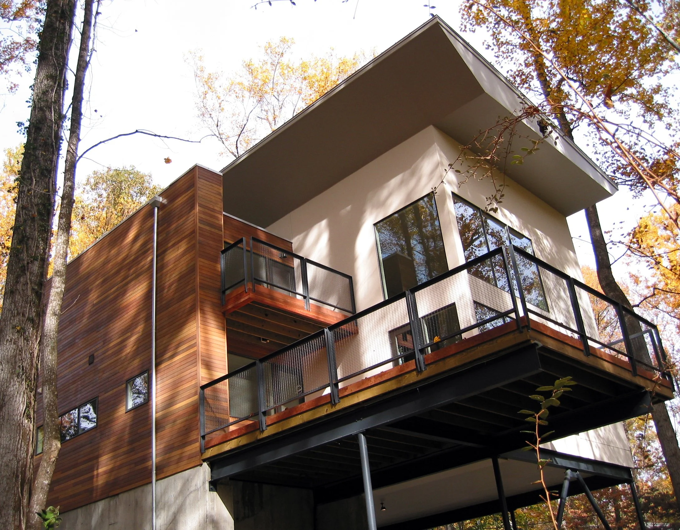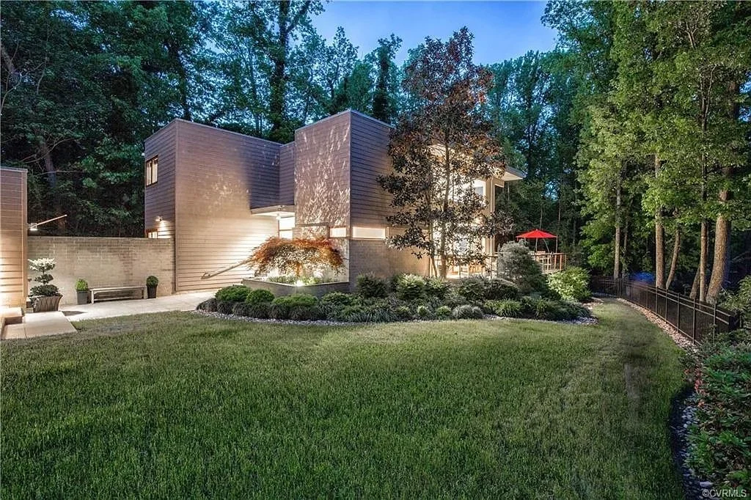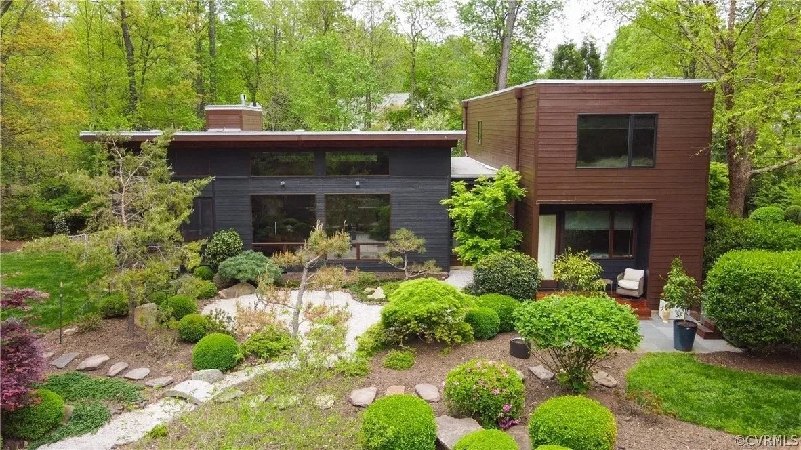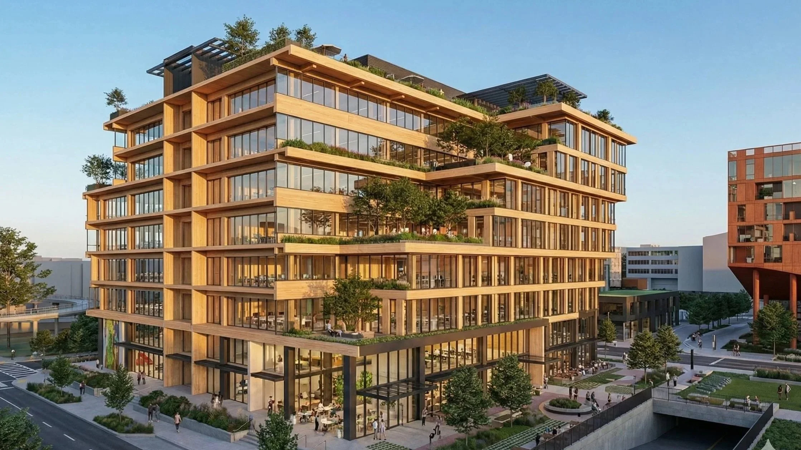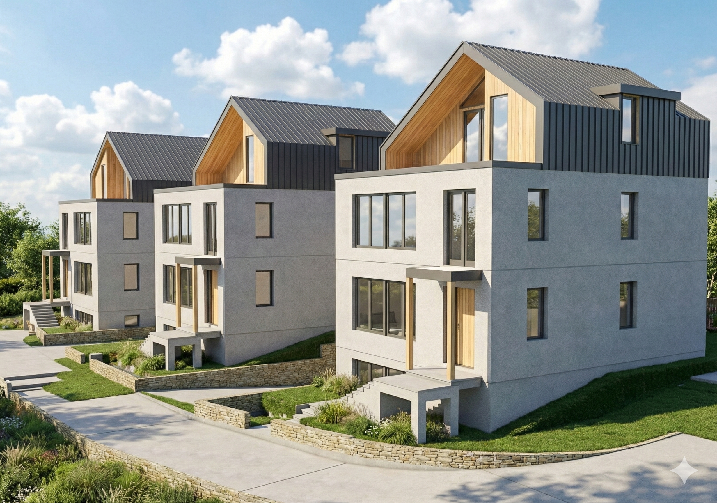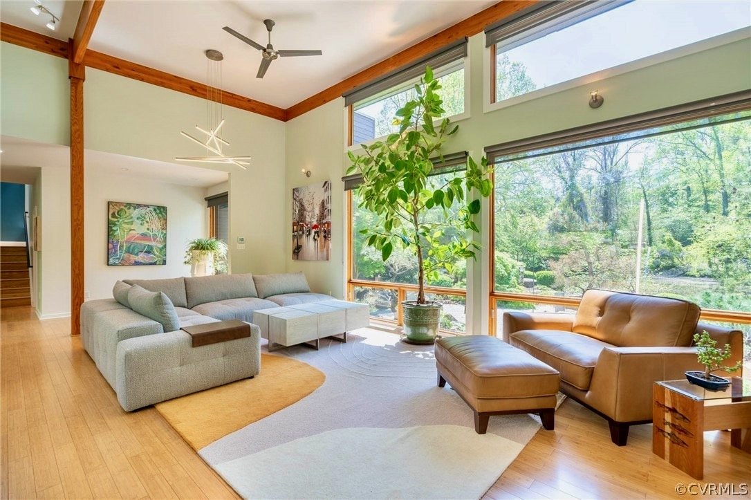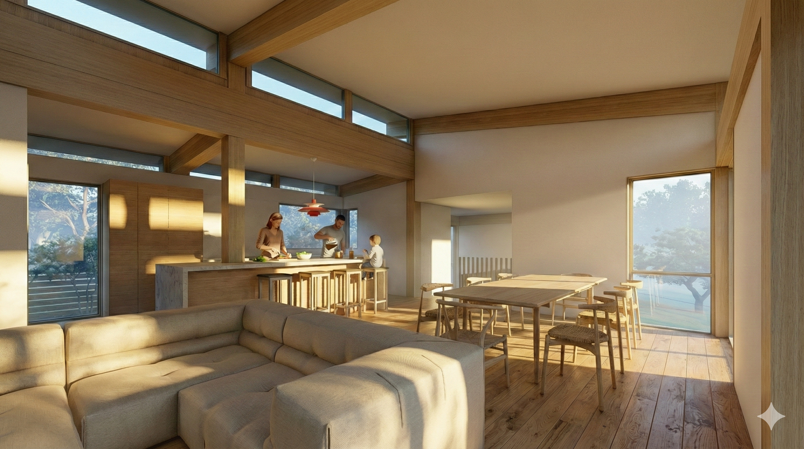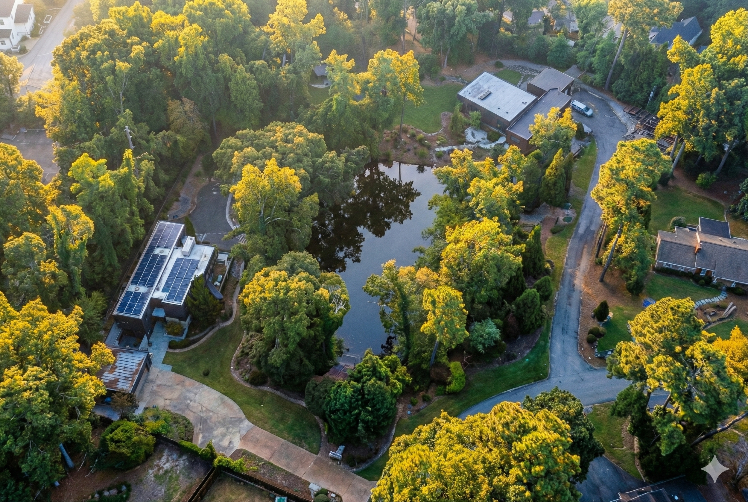Alastair Reilly Architecture
Alastair Reilly is an award-winning architect, known for using design to create meaningful, sustainable built environments that benefit both people and the planet.
In my previous role as Design Partner and Sustainability Leader at William McDonough + Partners, I helped push the boundaries of technology and construction to benefit communities and environments. As an industry leader integrating Mass Timber construction and renewable energy innovation, notable projects include Apex Clean Energy Headquarters, Hitt’s Co|Lab - Net Zero R&D center, and YouTube’s Campus Expansion in San Bruno, CA. Before partnership I directed design and execution of projects like like NASA Sustainability Base, VMware’s Campus Headquarters in Stanford Research Park, and The Netherland’s Park 20|20 Circular Economy Development.
Our projects strive for sustainability and connection through thoughtful design and ambitious innovation. In pursuit of this goal, we design projects that range from private homes to residential masterplans and Commercial offices focused on workplace well-being. What each of these projects has in common is the evidence of our ambition to create meaningful spaces for people that contribute to a better future for our planet.
We are an architecture design studio creating innovative projects that push the boundaries of sustainability, technology, and construction to benefit communities and environments.
Design matters.
We believe that everyone deserves to live and work in a well-designed, healthy building, and that you should never sacrifice form for function.
Masters of healthy, high-performance design.
As one of the industry’s leading designers of healthy, sustainable, high-performance buildings, we are experts in net-zero energy design.
We help clients identify environmental and climate-related goals and develop integrated design.
We provide insights and analytics to better understand a projects carbon impact, energy consumption, and meet critical performance goals
Even if sustainability is not a key requirement for your project, we will design for occupant health and comfort, ensuring excellent indoor air quality and energy efficiency.
Residential Projects
Workplace Projects
Co|Lab
HITT, a leading national construction company, wanted to push construction and design boundaries to create a cutting-edge facility that is a hub for inspiration, research, and testing to positively impact the construction and real estate industries.
Designed for net zero energy as a flexible, high-performance building, Co|Lab puts environmental health and occupant well-being at the forefront. Designated spaces were created to construct full-scale spatial and building mock-ups for testing of products and approaches.
APEX - Clean Energy Headquarters
Apex Clean Energy’s Headquarters is built with a Mass Timber wood structure and healthy materials while harvesting daylight and energy from the sun. A total of 875 roof-and canopy-mounted solar panels is expected to produce 364 MWh of energy per year, enough to equate to net-positive energy use by the Apex offices.
Implementing Mass Timber products brings natural beauty to occupants while allowing for transparency in material sourcing, material health, material reutilization and carbon management. By assembling the building using only mechanical fasteners, the high-value MT elements can be harvested from the structure and reused so that the material can return to industry for next use as part of the circular economy.
Park 20|20
Park 20|20 Circular Economy Development, Amsterdam, The Netherlands
– Master Planning and Architecture, including:
L’Oréal Netherlands Headquarters – office building with shared amenities and landscapes. WELL Certified
Bosch Siemens Inspiration House – corporate office and showroom with customer experience center for the five of the top brands in household appliances – Bosch, Siemens, Gaggenau, Neff and Solitaire.
FIFPro European Headquarters – the global organization of professional football players
Bluewater Energy Headquarters for one of the world’s largest engineering firms
Plantronics European Headquarters - office building with advanced acoustics properties for the world’s leading headset company
Mixed Use Projects
Queens Park Commons Multi-Block Community Development - Mass Timber Office
Charlotte, NC
Queens Park Commons is a multi-block community development anchored by the adaptive reuse of an existing warehouse into a space combining retail, dining, and entertainment to create a vibrant public realm. Once completed, the development will feature nearly 900 units, offering a mix of luxury and market-rate models.
WM+P Lead the Sustainability Masterplan and the design of a Mixed Use Mass Timber Office building with LaBella as Executive Architect & ODA.
This development is a catalyst project for the North Tryon corridor in Charlotte and has a direct connection to Little Sugar Creek and the Cross-Charlotte Trail, a 30-plus-mile trail and greenway that will stretch from the Town of Pineville through Center City and north to the University of North Carolina at Charlotte campus .
Charlottesville - Mews Townhomes
Charlottesville, VA
Mews luxury townhomes offers an open concept smart design, private elevator, rooftop terrace with western views, two car garage, all brick exterior with covered bluestone entry, 10’ ceilings in great room and kitchen, open stair system from the first floor to rooftop, oversized windows, white oak hardwood floors, gourmet kitchen, full floor primary suite with walk-in closets and study option.
Professional Services
Let us know where and what type of project you are interested in pursuing, and we can help you create the best design with a skilled, knowledgeable, and experienced team alongside you. We’ll help you get started with first steps, all the way to building completion:
-
Helps you understand local market conditions and costs, regulatory considerations and strategies for practical and impactful projects. This step helps you be informed and efficient in creating the best plan for you and the site. Steps include:
Initial consultation
Property evaluation & Conceptual Massing Studies
Entitlements and zoning review
Space planning and programming
Commercial test fit
Existing conditions assessment
Conceptual visioning for fundraising
-
Is more detailed and includes concept design and a higher level of budget testing to help you with deeper market understanding and your early decision making.
-
Where we partner with a local Architect of Record for projects outside of the DMV region / local to the site. We will bring the necessary experts, including critical scopes of structural engineer, and code requirements.
-
Is the best option for projects in our region, where we can provide you with the full scope from design to realization of your project.
-
Is when we bring a contractor on board as our partner at the outset of your project to help us deliver the design services and the built project.
Modular construction assemblies (Cross Laminated Timber (CLT) & Mass Timber)
Contractor evaluation and selection
Owner’s agent during construction
Let’s work together
Beginning an architectural project can be overwhelming. We’re here to listen to you and strive to understand your vision for success.
Connect with us to schedule a 30-minute consultation.
Feel free to email us at: ar@alastairreilly.archi
About
Professional Services
Architecture
Masterplanning
Architecture & Design
Research & Development Facilities Design
Renovation + Restoration
Sustainable Design
Climate Action & Sustainability Advisory
Mass Timber Advisory
Renewable Energy Subject Matter Expert
Contact
Alastair Reilly, Principal - Architect AIA, NCARB, LEED AP
Charlottesville, VA
Email: ar@alastairreilly.archi
NCARB Registered Architect:
Washington, DC, California, Illinois, Maine, Maryland, Montana, North Carolina, and Virginia.
Expertise
Commercial -
Workplace - Office, R&D, Build to Suit & Corporate Headquarters,
Residential -
Single Family, Multi-Family & Mixed Use
Institutional -
Academic, Environmental Centers
Industrial -
Advanced Manufacturing & Critical Facilities
Recognition
Our projects have been recognized with awards for design excellence, including;
YouTube Campus Expansion - Citation Award for Interior Architecture at the 2025 AIA Silicon Valley Design Awards
Virginia Honor Award for Excellence in Architectural Design,
AIA DC Honor Award for Architecture and Citation for Sustainable Design,
IIDA Northern California Long View Award,
WoodWorks Regional Excellence Award,
Architectural Record - Good Design is Good Business Award as well multiple Green Certifications including:
LEED® Platinum Certification, BREEAM, Zero Energy Certification, WELL and IFLI Material Petal Certification
Our Design Process
Beginning an architectural project can be overwhelming. We’re here to listen to you and strive to understand your vision for success.
Our Design Process ensures quality and prioritizes the client experience. We aim to be collaborative partners and offer creative, bold solutions to suit your needs.
Schedule a Consultation
Connect with us to schedule a free 30-minute consultation. We’re happy to chat on the phone or host a zoom meeting. During this time we’ll get to know your vision and assess the feasibility of the project. We will begin preparing to meet your objectives. We can support you to evaluate a building site before purchase, assess your needs and opportunities, or put together the right development team.
Create a Vision-Focused Plan
Our team will listen to your ideas and dreams. We will work with you to craft a unique design concept that will guide the project. We work on schematic design with an eye towards defining the layout of spaces while simultaneously shaping the exterior form of the building. The end result is a workable design as well as clear, thoughtfully outlined next steps to move the project forward with clarity.
Design your Building
We take great pride in getting to know each of our clients to deliver innovative and well-crafted solutions. In order to create a building that you’ll love we ask lots of questions and quiz you on your likes & dislikes. Through our research and our conversations, we explore many options with you to make key decisions and refine the design. Ultimately we turn your choices into clear construction drawings in which every essential material and detail is defined and specified.
We Observe the High-Quality Construction of Your Vision
Our team works on your behalf to ensure your investment in design is executed properly in construction. We do this by making regular site visits to observe the phases of construction, from foundations and systems to finishes.
Celebrate
The moment we’ve all been waiting for. Seeing your vision come to life is exciting and rewarding. Whether you are moving in, or hosting your ribbon-cutting ceremony, we are always excited to celebrate the completion of your project with you.


